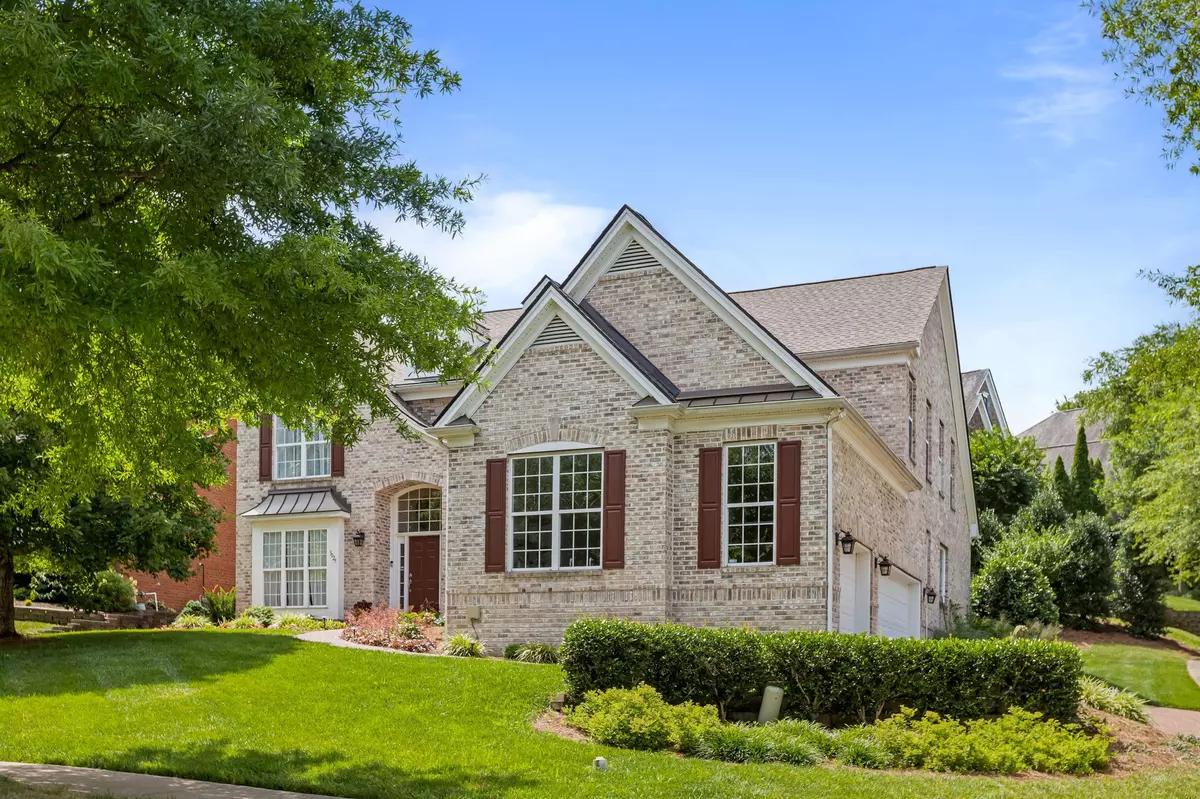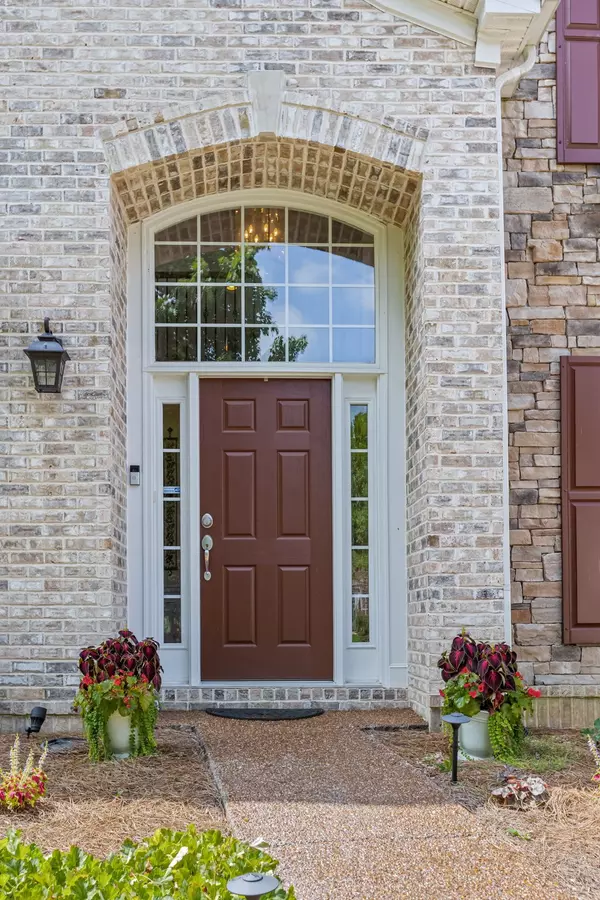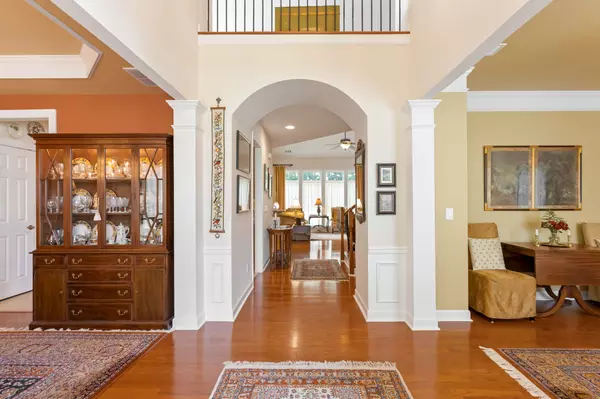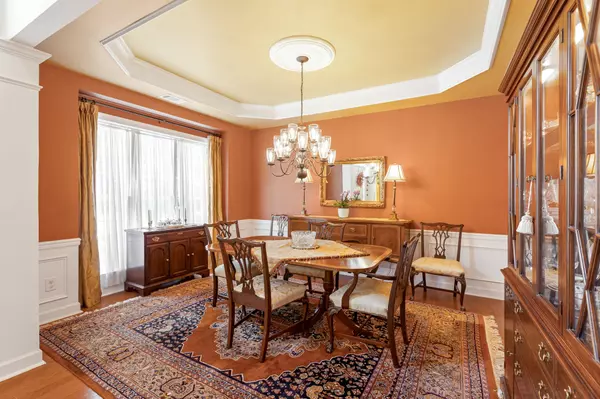Bought with Tracy Zimmerman
$950,000
$999,999
5.0%For more information regarding the value of a property, please contact us for a free consultation.
5 Beds
4 Baths
3,438 SqFt
SOLD DATE : 11/21/2025
Key Details
Sold Price $950,000
Property Type Single Family Home
Sub Type Single Family Residence
Listing Status Sold
Purchase Type For Sale
Square Footage 3,438 sqft
Price per Sqft $276
Subdivision Garden Club Sec 2
MLS Listing ID 2943342
Sold Date 11/21/25
Bedrooms 5
Full Baths 3
Half Baths 1
HOA Fees $97/mo
HOA Y/N Yes
Year Built 2006
Annual Tax Amount $3,304
Lot Size 0.310 Acres
Acres 0.31
Lot Dimensions 79 X 160
Property Sub-Type Single Family Residence
Property Description
Welcome to Garden Club Estates, one of Franklin's most sought-after communities nestled in the heart of Cool Springs. This elegant brick & stone home is ideally positioned on a desirable corner lot and offers both timeless design and modern convenience. The open-concept layout features a spacious main-level primary suite with a spa-inspired bath including a seamless glass shower and jetted tub. The chef's kitchen, complete with a center island, Corian countertops, Gas cook top, double ovens, and under-cabinet lighting, flows seamlessly into the family room and breakfast area—perfect for everyday living and entertaining.
Natural light fills the home through expansive windows, highlighting the thoughtful details throughout. A versatile main-level den can serve as a home office, music room, or quiet retreat. Upstairs, you'll find four additional bedrooms, one currently as an office and bonus room space, and a charming sewing room or optional homework nook. Meticulously maintained and filled with custom touches such as built-in closets, Living Room built in TV cabinet, Radon Mitigation system, New roof in 2024,Central Vac. (See List in documents) One owner home. This residence offers an exceptional blend of function, comfort, and refined style—all just minutes from shopping, dining, and I-65 access.
Location
State TN
County Williamson County
Rooms
Main Level Bedrooms 1
Interior
Interior Features Ceiling Fan(s), Central Vacuum, Entrance Foyer, Extra Closets, High Ceilings, Open Floorplan, Pantry, Walk-In Closet(s), Kitchen Island
Heating Central, Natural Gas
Cooling Central Air, Electric
Flooring Carpet, Wood, Tile
Fireplaces Number 1
Fireplace Y
Appliance Double Oven, Cooktop, Dishwasher, Disposal, Microwave, Refrigerator, Stainless Steel Appliance(s)
Exterior
Garage Spaces 3.0
Utilities Available Electricity Available, Natural Gas Available, Water Available
View Y/N false
Roof Type Asphalt
Private Pool false
Building
Story 2
Sewer Public Sewer
Water Public
Structure Type Brick,Stone
New Construction false
Schools
Elementary Schools Clovercroft Elementary School
Middle Schools Fred J Page Middle School
High Schools Centennial High School
Others
Senior Community false
Special Listing Condition Standard
Read Less Info
Want to know what your home might be worth? Contact us for a FREE valuation!

Our team is ready to help you sell your home for the highest possible price ASAP

© 2025 Listings courtesy of RealTrac as distributed by MLS GRID. All Rights Reserved.
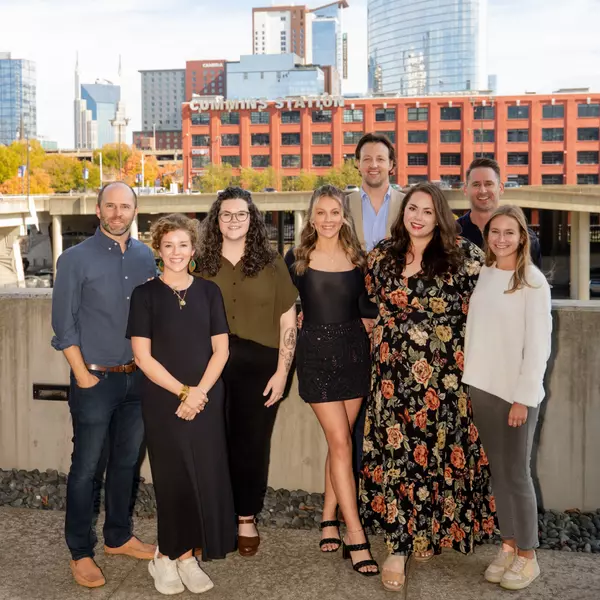
Our expert Team is here to help you buy, sell or invest with confidence throughout Middle TN, Sevierville/Pigeon Forge/Gatlinburg, Florida 30A, and North Alabama.
1033 Demonbreun St Suite 300, Nashville, TN, 37203, USA

