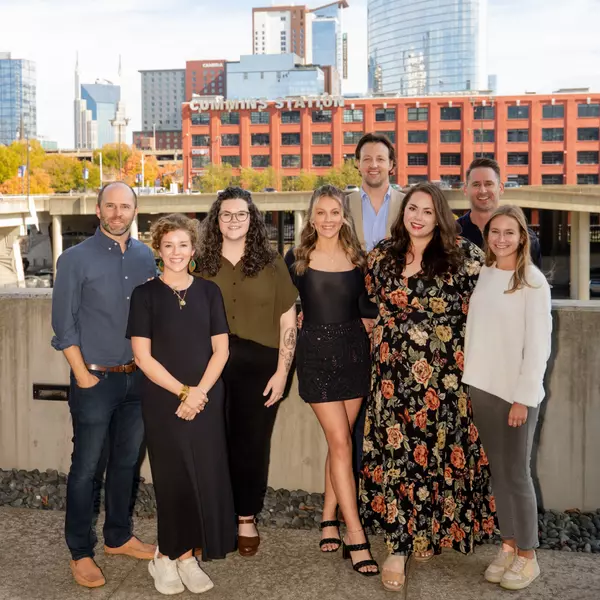Bought with Tim Thompson
$5,992,000
$6,000,000
0.1%For more information regarding the value of a property, please contact us for a free consultation.
7 Beds
10 Baths
8,546 SqFt
SOLD DATE : 11/21/2025
Key Details
Sold Price $5,992,000
Property Type Single Family Home
Sub Type Single Family Residence
Listing Status Sold
Purchase Type For Sale
Square Footage 8,546 sqft
Price per Sqft $701
MLS Listing ID 3002218
Sold Date 11/21/25
Bedrooms 7
Full Baths 7
Half Baths 3
HOA Y/N No
Year Built 2025
Annual Tax Amount $1
Lot Size 5.070 Acres
Acres 5.07
Property Sub-Type Single Family Residence
Property Description
Bid online now. Property selling at or above a bid of $4,528,999.
This exquisite 5-acre estate includes a 7,183 SQ FT main
residence and a 1,363 SQ FT guest house. The main house boasts soaring 23.5-foot ceilings,
stunning double sided linear gas fireplace, Black Kashmir Quartz islands, Miele appliances,
dual dishwashers, and a glass enclosed 120 bottle climate-controlled wine room.
Remarkable outdoor features include a 18x40 heated Negative Edge Gunite Pool with splash
area and sundeck, a 3-Hole Putting Green, and spacious covered porch with a luxurious
outdoor kitchen. Additional amenities include an elevator, dog wash station, and a 4-car
garage expandable to 8 cars. This property also offers ample parking for an RV/Barn and
facilities for horses or livestock. This new construction estate will surpass all design and
architectural expectations, while providing seamless entertaining spaces and breathtaking
sunset views.
Location
State TN
County Williamson County
Rooms
Main Level Bedrooms 2
Interior
Interior Features Ceiling Fan(s), Central Vacuum, Elevator, Entrance Foyer, Extra Closets, High Ceilings, Hot Tub, In-Law Floorplan, Pantry, Kitchen Island
Heating Central, Electric, Natural Gas
Cooling Central Air, Electric
Flooring Wood, Tile
Fireplaces Number 1
Fireplace Y
Appliance Dishwasher, Disposal, Ice Maker, Microwave, Refrigerator, Double Oven, Electric Oven, Gas Range
Exterior
Exterior Feature Balcony, Gas Grill
Garage Spaces 4.0
Pool In Ground
Utilities Available Electricity Available, Natural Gas Available, Water Available
View Y/N true
View Bluff
Roof Type Other
Private Pool true
Building
Lot Description Private, Views
Story 2
Sewer STEP System
Water Private
Structure Type Fiber Cement,Frame
New Construction true
Schools
Elementary Schools College Grove Elementary
Middle Schools Fred J Page Middle School
High Schools Fred J Page High School
Others
Senior Community false
Special Listing Condition Standard
Read Less Info
Want to know what your home might be worth? Contact us for a FREE valuation!

Our team is ready to help you sell your home for the highest possible price ASAP

© 2025 Listings courtesy of RealTrac as distributed by MLS GRID. All Rights Reserved.

Our expert Team is here to help you buy, sell or invest with confidence throughout Middle TN, Sevierville/Pigeon Forge/Gatlinburg, Florida 30A, and North Alabama.
1033 Demonbreun St Suite 300, Nashville, TN, 37203, USA






