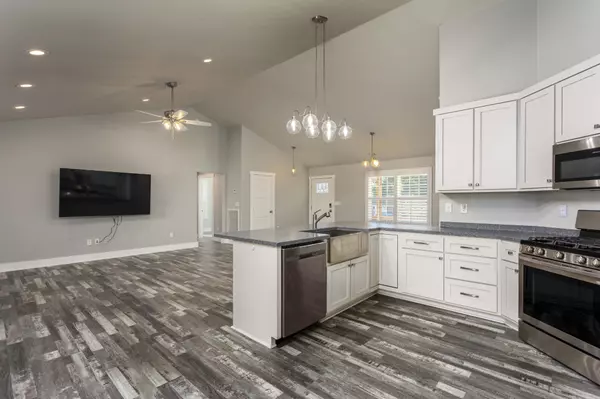Bought with Anneke Wilkey
$370,000
$375,000
1.3%For more information regarding the value of a property, please contact us for a free consultation.
3 Beds
2 Baths
1,544 SqFt
SOLD DATE : 11/21/2025
Key Details
Sold Price $370,000
Property Type Single Family Home
Sub Type Single Family Residence
Listing Status Sold
Purchase Type For Sale
Square Footage 1,544 sqft
Price per Sqft $239
Subdivision Hidden Hollow
MLS Listing ID 3049641
Sold Date 11/21/25
Bedrooms 3
Full Baths 2
HOA Y/N No
Year Built 2021
Annual Tax Amount $1,175
Lot Size 0.680 Acres
Acres 0.68
Lot Dimensions 120 X 250.14 IRR
Property Sub-Type Single Family Residence
Property Description
Welcome to your dream home at 124 Pine Ridge Drive, Dayton, TN! This stunning 3-bedroom, 2-bathroom residence, built in 2020, offers modern features and an inviting atmosphere perfect for today's lifestyle. Step inside to discover an open-concept layout that seamlessly integrates the kitchen, dining, and living areas, highlighted by soaring cathedral ceilings that enhance the spacious feel. The kitchen is a chef's delight, boasting custom-built cabinetry, solid surface countertops, and top-of-the-line appliances, including a gas stove that adds a touch of culinary excellence. Retreat to the primary bedroom, which boasts direct access to a luxurious primary bath with a dual vanity—ideal for relaxation and convenience. The split bedroom plan ensures privacy, making it perfect for families or guests. Enjoy the practicality of LVP flooring throughout and an oversized laundry room complete with a washer and dryer for your convenience. Every window is adorned with plantation blinds for both privacy and elegance. The home's outdoor living space features a large screened-in deck with beautiful cathedral wood ceilings, providing the perfect setting for entertaining or simply unwinding. The fenced-in backyard, enclosed with a wooden privacy fence, is great for kids and pets to play freely. Additional highlights include a charming front porch, a spacious double carport that's perfect for your RV and boat, a two-car attached finished garage, a storage building for all your needs and a whole house generator that runs on gas and automatically kicks on when power goes out. This home has been barely lived in and is located within the sought-after Frazier school district. Don't miss the opportunity to make this fantastic property your own! Schedule a showing today!
Location
State TN
County Rhea County
Interior
Interior Features Ceiling Fan(s), Walk-In Closet(s), High Ceilings
Heating Central
Cooling Central Air
Flooring Other
Fireplace N
Appliance Gas Range, Dishwasher, Dryer, Washer, Refrigerator, Microwave
Exterior
Garage Spaces 2.0
Utilities Available Water Available
View Y/N false
Roof Type Shingle
Private Pool false
Building
Lot Description Level
Story 1
Sewer Septic Tank
Water Public
Structure Type Vinyl Siding
New Construction false
Schools
Elementary Schools Frazier Elementary
Middle Schools Rhea Middle School
High Schools Rhea County High School
Others
Senior Community false
Special Listing Condition Standard
Read Less Info
Want to know what your home might be worth? Contact us for a FREE valuation!

Our team is ready to help you sell your home for the highest possible price ASAP

© 2025 Listings courtesy of RealTrac as distributed by MLS GRID. All Rights Reserved.

Our expert Team is here to help you buy, sell or invest with confidence throughout Middle TN, Sevierville/Pigeon Forge/Gatlinburg, Florida 30A, and North Alabama.
1033 Demonbreun St Suite 300, Nashville, TN, 37203, USA






