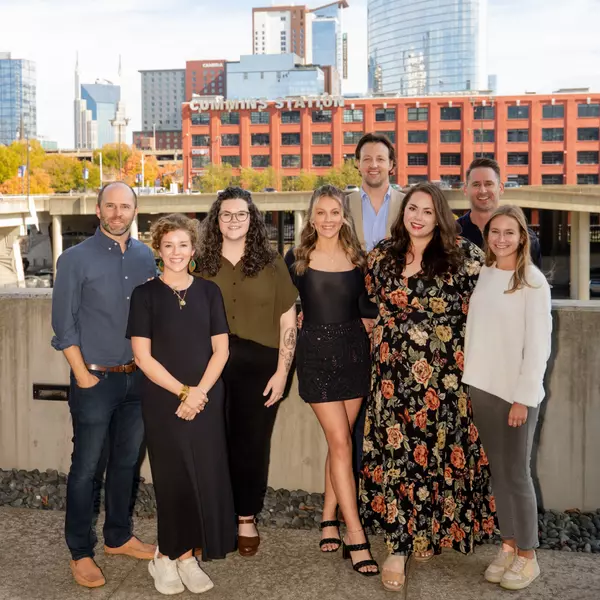Bought with Kara Martino
$659,000
$674,900
2.4%For more information regarding the value of a property, please contact us for a free consultation.
3 Beds
3 Baths
2,439 SqFt
SOLD DATE : 11/21/2025
Key Details
Sold Price $659,000
Property Type Single Family Home
Sub Type Single Family Residence
Listing Status Sold
Purchase Type For Sale
Square Footage 2,439 sqft
Price per Sqft $270
Subdivision Bruce Heights
MLS Listing ID 2824385
Sold Date 11/21/25
Bedrooms 3
Full Baths 3
HOA Fees $8/ann
HOA Y/N Yes
Year Built 2025
Annual Tax Amount $361
Lot Size 2.380 Acres
Acres 2.38
Lot Dimensions 2.38
Property Sub-Type Single Family Residence
Property Description
Discover refined comfort and timeless design in this beautifully appointed home nestled on a private 2.38-acre wooded lot. The main level features a luxurious primary suite complete with a spa-inspired bathroom offering a tiled walk-in shower, separate soaking tub, and dual vanities. A second bedroom on the main floor includes its own full bath, ideal for guests or multigenerational living.
The open-concept living space is filled with natural light and centered around a cozy fireplace flanked by custom built-in cabinets—both functional and elegant. Premium LVP flooring flows throughout the main level with no carpet, adding style and durability. The chef's kitchen stands out with a natural wood, live-edge island, ample cabinetry, and quality finishes, perfect for entertaining or daily living.
Step outside to a covered patio and a separate grilling area, all overlooking peaceful woods for ultimate privacy and outdoor enjoyment. Upstairs you'll find a spacious third bedroom, full bath, dedicated home office, and a versatile bonus room that can serve as a media room, fitness space, or play area.
With 2.38 acres, there's plenty of room to build a custom detached garage, workshop, or even a pool area. This home blends luxurious features, thoughtful layout, and serene surroundings—offering a private retreat that's still conveniently located.
Location
State TN
County Rutherford County
Rooms
Main Level Bedrooms 2
Interior
Interior Features Ceiling Fan(s), Entrance Foyer, Open Floorplan, Pantry, Kitchen Island
Heating Central, Electric
Cooling Ceiling Fan(s), Central Air
Flooring Vinyl
Fireplaces Number 1
Fireplace Y
Appliance Electric Oven, Cooktop, Electric Range, Dishwasher, Disposal, Microwave, Stainless Steel Appliance(s)
Exterior
Garage Spaces 2.0
Utilities Available Electricity Available, Water Available
Amenities Available Underground Utilities
View Y/N false
Roof Type Shingle
Private Pool false
Building
Lot Description Cul-De-Sac, Level, Wooded
Story 2
Sewer Septic Tank
Water Private
Structure Type Brick
New Construction true
Schools
Elementary Schools Plainview Elementary School
Middle Schools Christiana Middle School
High Schools Riverdale High School
Others
Senior Community false
Special Listing Condition Owner Agent
Read Less Info
Want to know what your home might be worth? Contact us for a FREE valuation!

Our team is ready to help you sell your home for the highest possible price ASAP

© 2025 Listings courtesy of RealTrac as distributed by MLS GRID. All Rights Reserved.

Our expert Team is here to help you buy, sell or invest with confidence throughout Middle TN, Sevierville/Pigeon Forge/Gatlinburg, Florida 30A, and North Alabama.
1033 Demonbreun St Suite 300, Nashville, TN, 37203, USA






