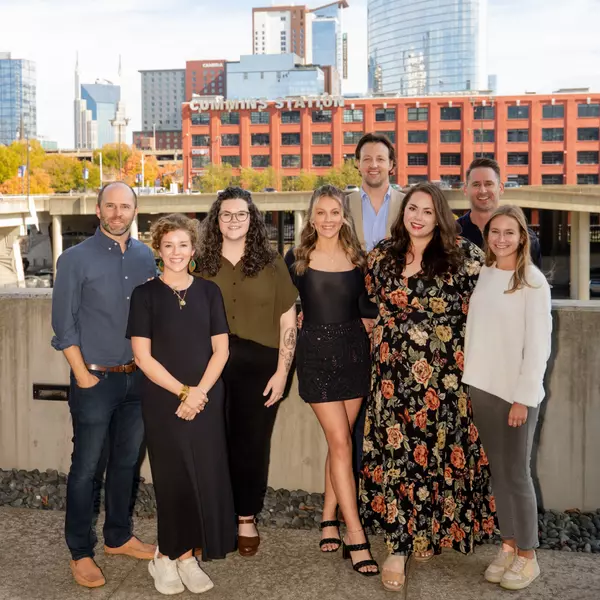Bought with NONMLS
$1,509,536
$1,512,941
0.2%For more information regarding the value of a property, please contact us for a free consultation.
4 Beds
5 Baths
3,500 SqFt
SOLD DATE : 11/24/2025
Key Details
Sold Price $1,509,536
Property Type Single Family Home
Sub Type Single Family Residence
Listing Status Sold
Purchase Type For Sale
Square Footage 3,500 sqft
Price per Sqft $431
Subdivision Stephens Valley
MLS Listing ID 2808013
Sold Date 11/24/25
Bedrooms 4
Full Baths 3
Half Baths 2
HOA Fees $148/mo
HOA Y/N Yes
Year Built 2025
Annual Tax Amount $752
Lot Dimensions 49 X 134
Property Sub-Type Single Family Residence
Property Description
Experience Southern Coastal charm in this stunning custom home by DeFatta Custom Homes, nestled in the sought-after Stephens Valley community. Perfectly positioned on a level homesite, this residence offers scenic front porch views of the rolling Natchez Trace Hills.
This thoughtfully designed home features 4 spacious bedrooms, including 2 on the main level, 3 full baths, and 2 half baths. The bright and airy foyer welcomes you with soaring ceilings and abundant natural light. The gourmet kitchen is a chef's dream, complete with a large working pantry that includes a beverage refrigerator, microwave, and prep sink.
Retreat to the luxurious primary suite with vaulted ceilings, dual walk-in closets, and a spa-inspired bath. Upstairs, you'll find 2 additional bedrooms, a dedicated office, and a versatile bonus room—perfect for work or play.
Enjoy seamless indoor-outdoor living with expansive porches designed for entertaining or relaxing while soaking in the serene views.
Location
State TN
County Williamson County
Rooms
Main Level Bedrooms 2
Interior
Interior Features Entrance Foyer, Extra Closets, High Ceilings, Open Floorplan, Pantry, Walk-In Closet(s), Kitchen Island
Heating Central
Cooling Central Air
Flooring Carpet, Wood, Tile
Fireplace N
Appliance Double Oven, Gas Range, Dishwasher, Disposal, ENERGY STAR Qualified Appliances, Microwave, Refrigerator
Exterior
Exterior Feature Balcony
Garage Spaces 3.0
Utilities Available Water Available
Amenities Available Dog Park, Park, Playground, Pool, Sidewalks, Tennis Court(s), Underground Utilities, Trail(s)
View Y/N false
Private Pool false
Building
Lot Description Level
Story 2
Sewer Public Sewer
Water Public
Structure Type Brick
New Construction true
Schools
Elementary Schools Westwood Elementary School
Middle Schools Fairview Middle School
High Schools Fairview High School
Others
HOA Fee Include Maintenance Grounds,Recreation Facilities,Trash
Senior Community false
Special Listing Condition Standard
Read Less Info
Want to know what your home might be worth? Contact us for a FREE valuation!

Our team is ready to help you sell your home for the highest possible price ASAP

© 2025 Listings courtesy of RealTrac as distributed by MLS GRID. All Rights Reserved.

Our expert Team is here to help you buy, sell or invest with confidence throughout Middle TN, Sevierville/Pigeon Forge/Gatlinburg, Florida 30A, and North Alabama.
1033 Demonbreun St Suite 300, Nashville, TN, 37203, USA






